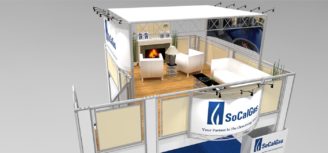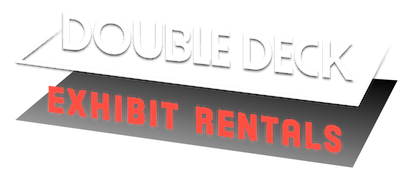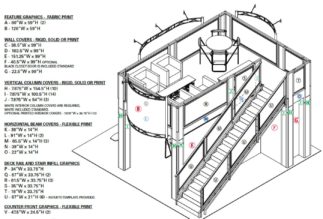Double-Deck-Exhibit-Rentals.com provides certified designs to meet even the strictest standards.
Las Vegas, Los Angeles (as well as other cities) have specific regulations and certifications for using a double deck exhibit at trade shows. All of our stock exhibit designs are pre-approved for use in all major venues and custom designs always leave with stamped engineering drawings. But you don’t have to worry about that! We take care of all insurance and regulatory documents for you. Its all part of the turnkey rental experience we provide. With rentals, we, as the exhibit house, hold the responsibility for abiding by every stipulation for the structure, the venue, the show, and even the city, state, and county in which the show is held in regards to delivery, install/dismantle, and the structural integrity and certification of the booth.
Various types of restrictions and requirements which may be necessary for your show.
Not all cities or venues have the same requirements so be sure to check your show manual well in advance. We will help you find the information and we will go over it with you to make sure everyone has a clear understanding of the show.
1. Space and height limitations.
Double-deck exhibits usually require a minimum footprint of 20-by-20 feet, and at least a 20-foot clear height (the vertical distance from the floor to the lowest underside point of the venue ceiling). Plus, most shows have maximum height restrictions based on deck size. For example, oftentimes an in-line booth space will have a maximum height restriction of 8 feet, and booths around the perimeter of the show hall are sometimes limited to 12 feet in height. Island and peninsula booths will also have some height restrictions, usually anywhere from 16- to 30-foot maximums.
So before you purchase or rent a double deck exhibit, examine the floor plans along with the venue heights of the trade shows in which you typically exhibit. The ceiling levels of some venues are too low to even house a double-deck structure. Plus, since ceiling heights can vary within a venue (Houston and Las Vegas venues are famous for this), the ceiling-height restrictions for individual booth spaces can vary dramatically at the same show.

