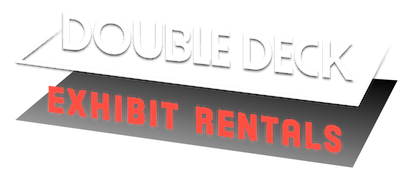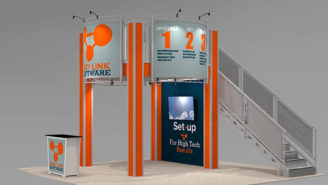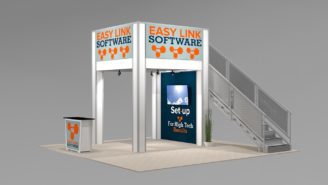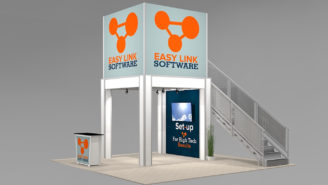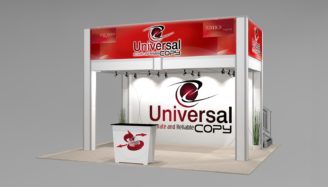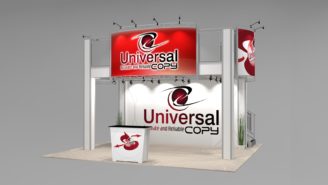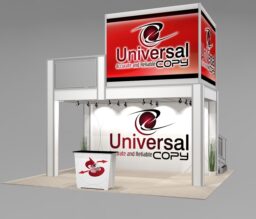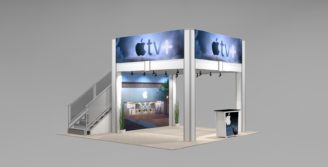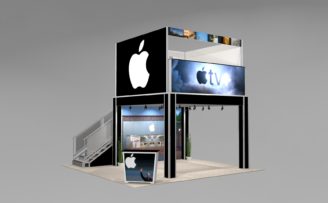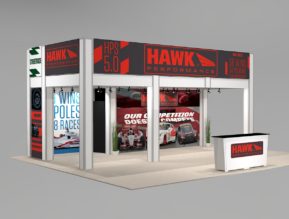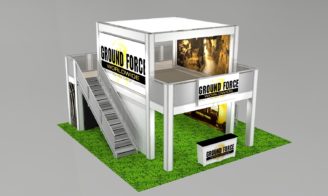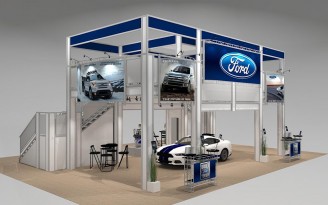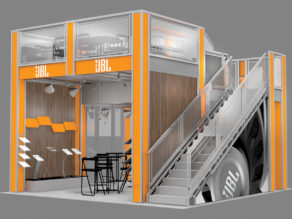Low Cost 20 x 20 Designs
The EL2020V2 Low cost, value added design
$30,422 with graphics. Version 2 of this design adds three larger logo signs measuring almost 7’ wide x 5’ tall for extra visibility, still an exceptional value. Locking storage in this series, is located below the landing only. It can be expanded to include the area below the stairs. Base price $23,409
Most popular 20′ x 20′ Double Decks – 3 Variations
UC2020V1 Popular Double Deck Design – Las Vegas
$35,840 with graphics This is one of our most popular deck designs because it blends a good amount of meeting space upstairs while leaving the floor space in front of the deck open and inviting. The mural wall on the first level and logo sign above are billboard size 15’ long. Clean, simple lines define this exhibit design.
UC2020V2 Deck Design with Large Logo Graphics.
$38,613 with graphics. Version 2 of this popular deck design adds 5’ tall logo signs. The one in front can also be widened. If more privacy is desired upstairs, all signs can be made taller. Stairs located in the back leave the front three sides open to the trade show floor
UC2020V3 Deck Design with Private Meeting Room
$44,267 with graphics Version 3 of this double deck design adds a private meeting area upstairs along with additional space for casual meeting or hospitality. 8’ h x 9’ – 12’ wide mural walls provide enough room for your logo and larger than life product or lifestyle images.
Featured 20′ x 20′ Double Decks – 6 Variations
AE2020V1 Largest Open Floor Space Deck design for 20 ft
$38,368 with graphics The AE2020 provides a larger square shape meeting area upstairs, transforming the look and feel of the lower level as well. Additional storage space is provided below the stairs. This is the largest, most cost-effective design that fits in 20×20. Perfect in larger booth spaces as well.
AE2020V3 20 ft Deck with Large Backlit Logo Sign
$50,417 Version 3 of this double deck design encloses the upper level and adds a 12’ long backlit logo sign. 17’ total height adds visibility across the show floor, providing a cost effective alternative to costly rigging for a hanging sign. Turnkey pricing helps exhibitors stick to their trade show budget as well!
HP2530V1 Deck Design for 30 ft. Space with Alcove
$52,619. The HP2530 provides exceptional value in a double deck this size. The lower level provides over 22’ of graphic mural space. Railing level graphic is 22’ long; perfect for a logo and tagline. Exhibitors with the largest booth spaces will stand out with this configuration. Two full height storage closets are included. Triple the amount of space is your utilize the area below the stairs.
GF3030V3 Deck Design with Ceiling in 30 ft. Booth Space
$111,941. Version 3 of the GF3030 Double Deck design provides a grand 16’ x 26’ open area on the second level complete with a fabric ceiling that reduces noise bouncing off the convention hall ceiling while creating a special atmosphere. Two 17’ long mural walls enclose the space on both levels, enabling you to create a most exclusive, memorable atmosphere. Your customers will enjoy your attention to detail!
The ON5040 Multi-level Rental Booth Presents A Powerful Image
$91,550. Our ON5040 multilevel exhibit is an advanced design that features a large center deck flanked by two extended height side decks providing 3 customizable areas for meeting space, lounges, coffee service, and more. Two staircases with 90-degree landings lead to the second level. Downstairs you’ll find a massive open layout ready for walls, kiosks, and product placement areas designed to your specific needs.
Tri-Level Custom Two Story Design
$42,530. The EX2020 Tri-level Double Deck Exhibit is an excellent study in ascetics and function. The multi-level design is somewhat unique in our industry. All of our Double Decks already come equipped with extra tall 100″ h ceilings. In this design, one ceiling is standard height and the other one is 10 ft. high. The sense of being in a towering atrium adds impact to your marketing message. Your customers will remember the feeling of being inside your exhibit space because it’s different than most environments on the trade show floor or anywhere else!
