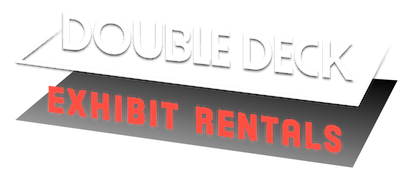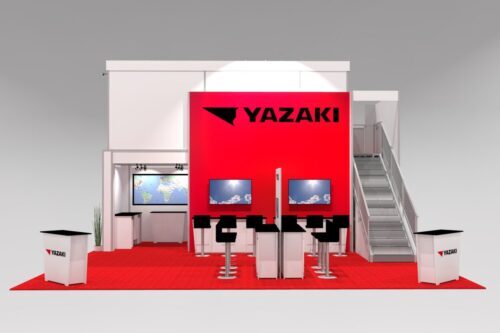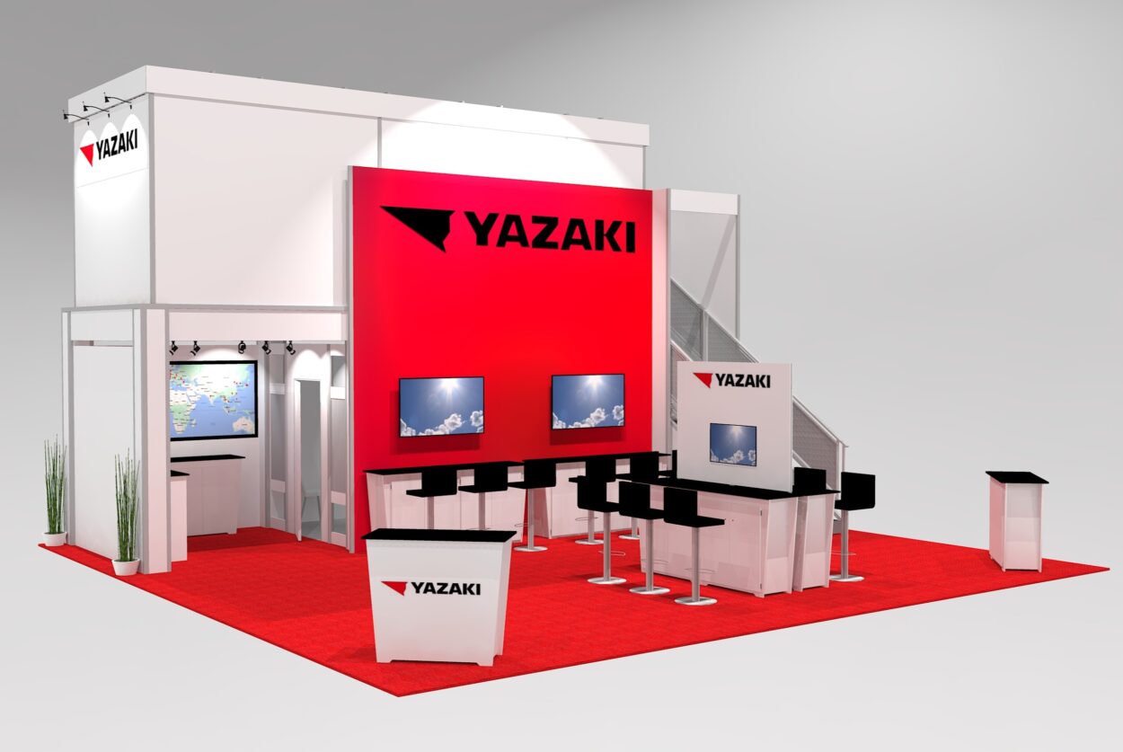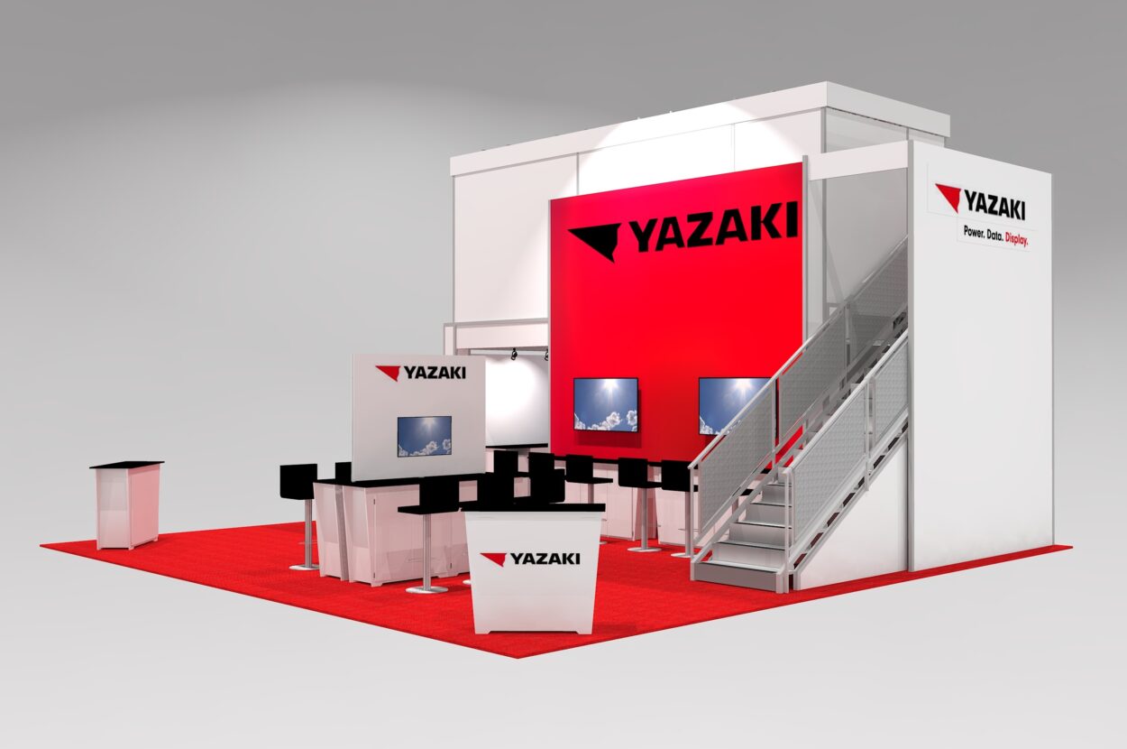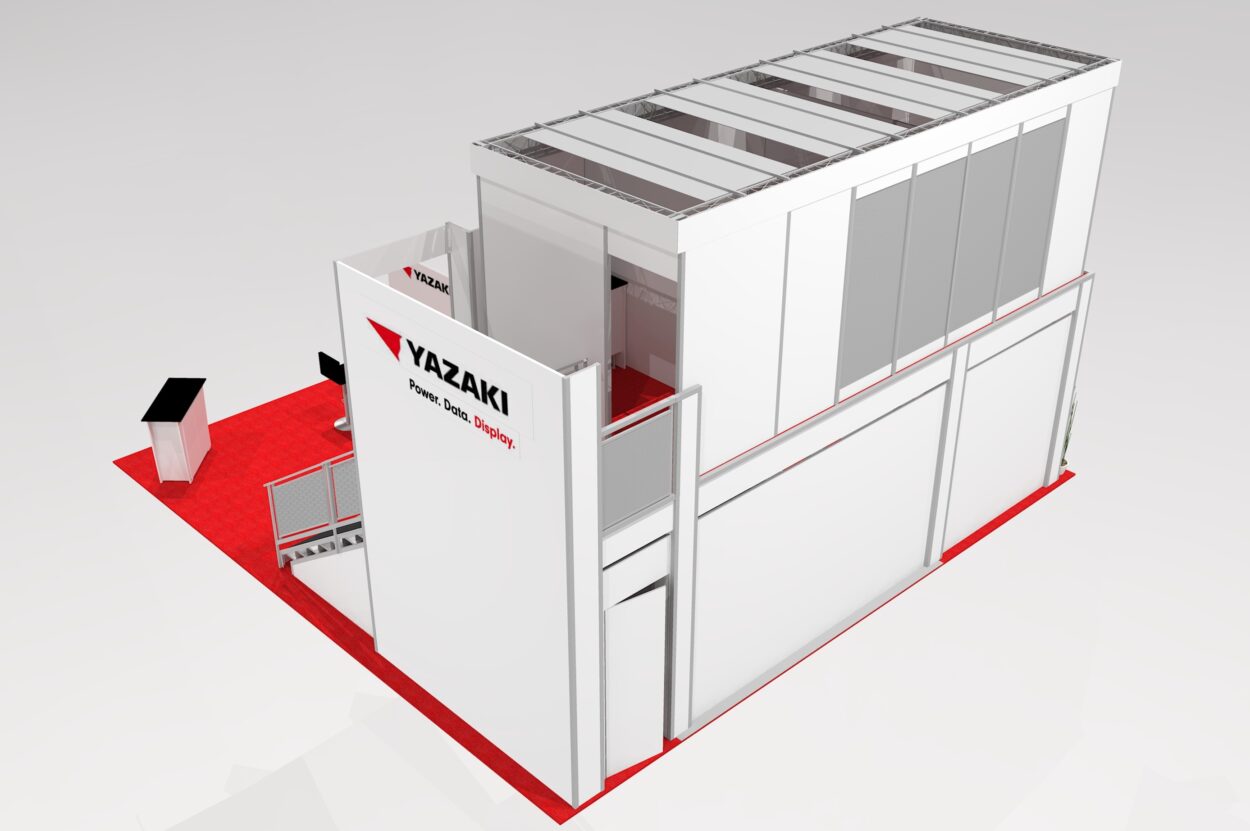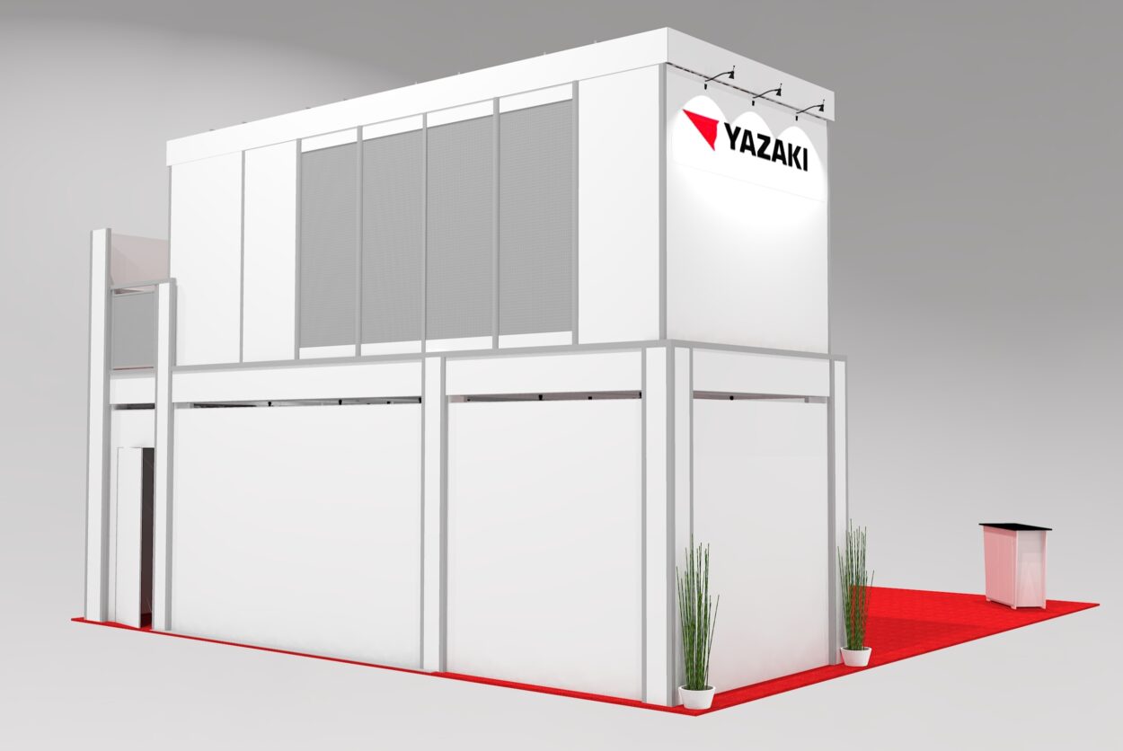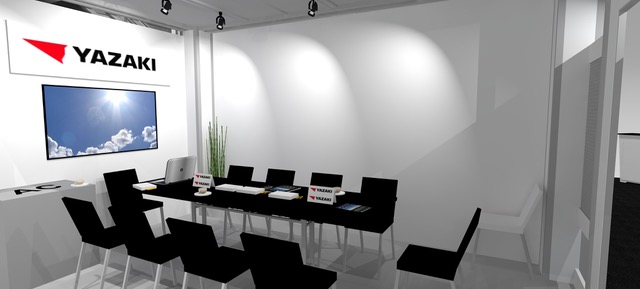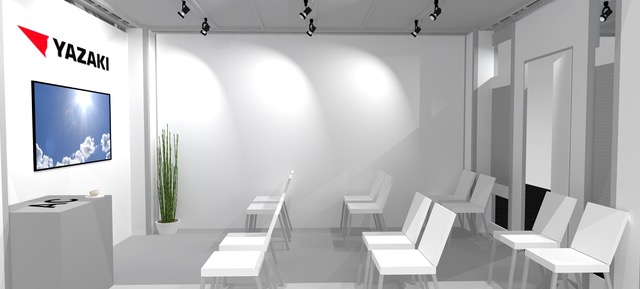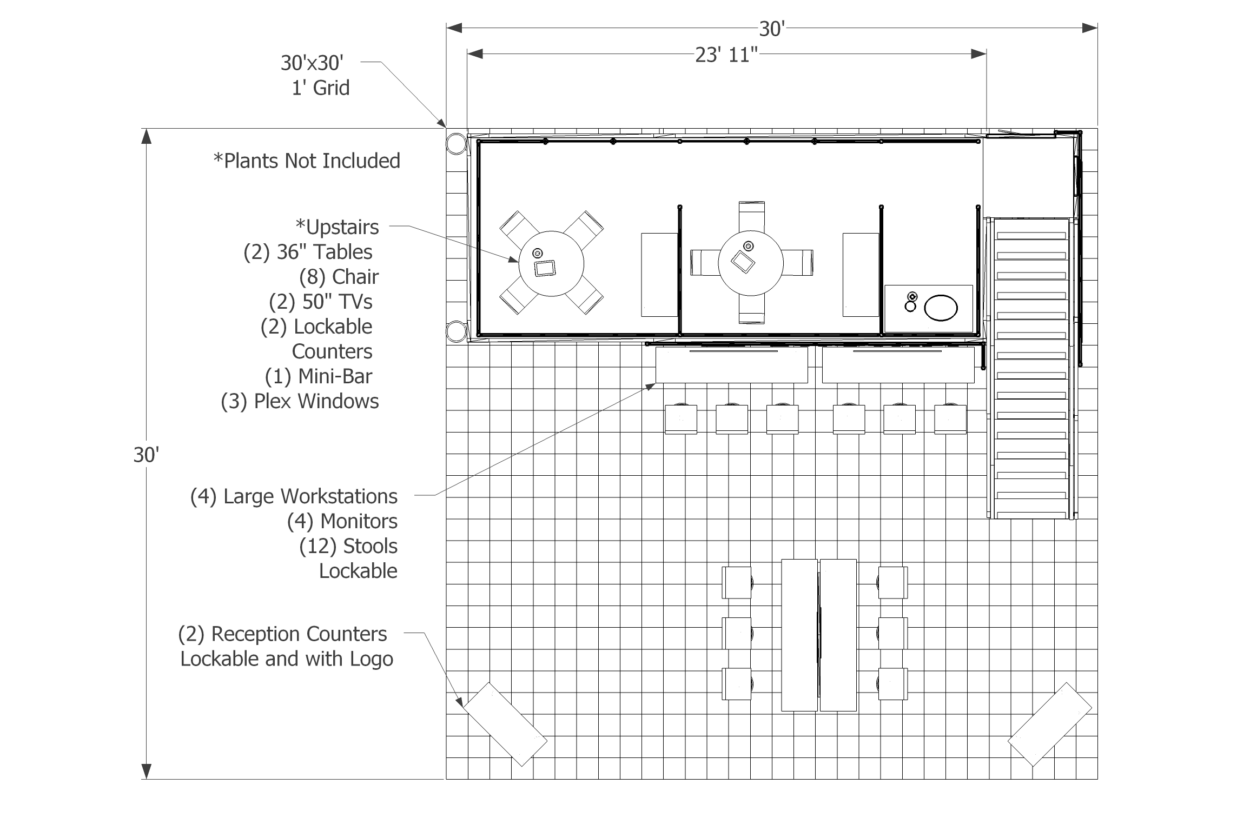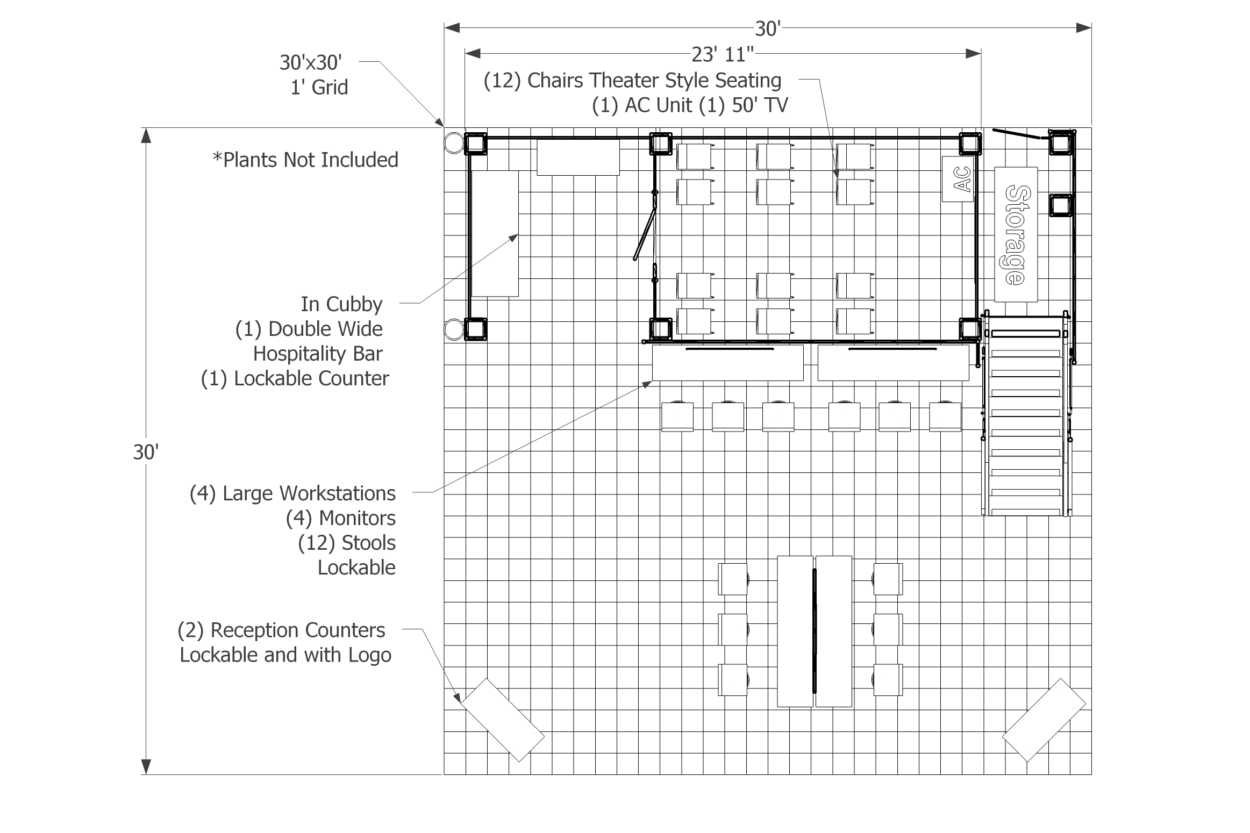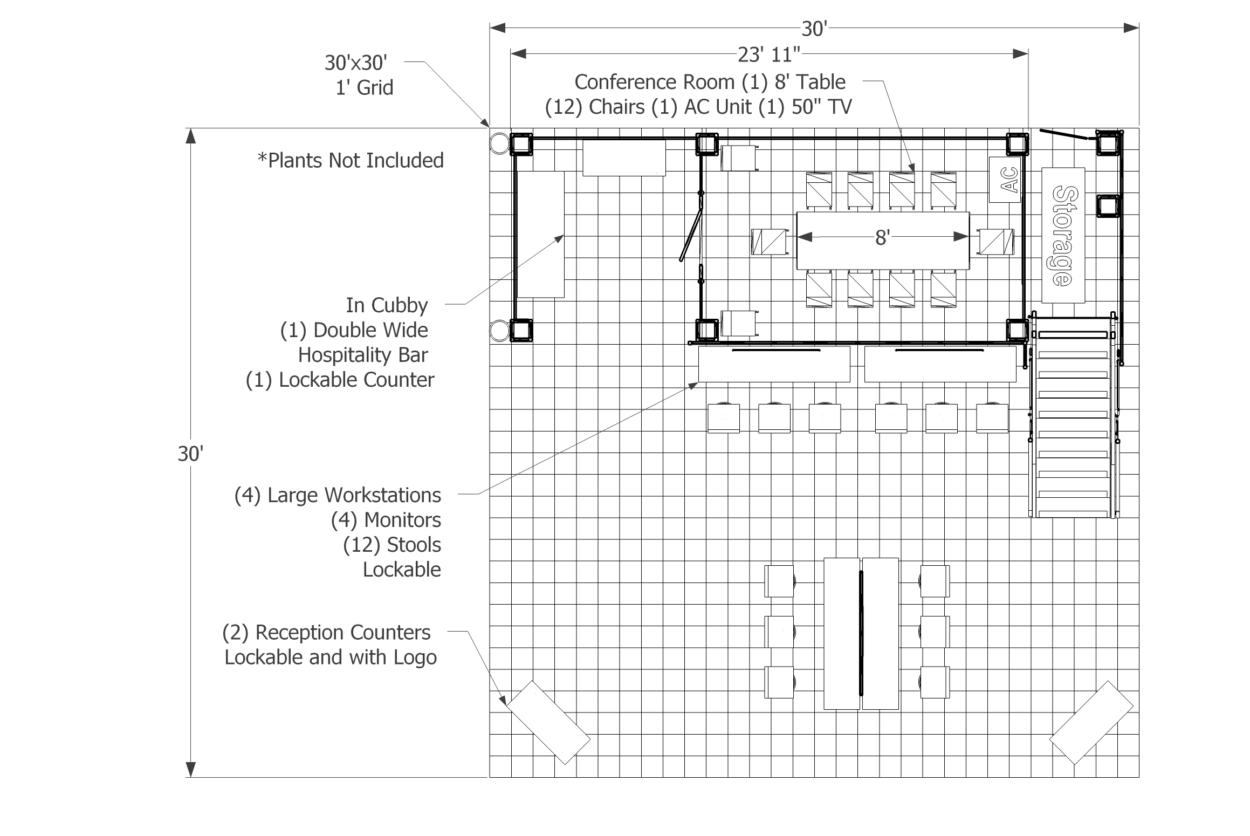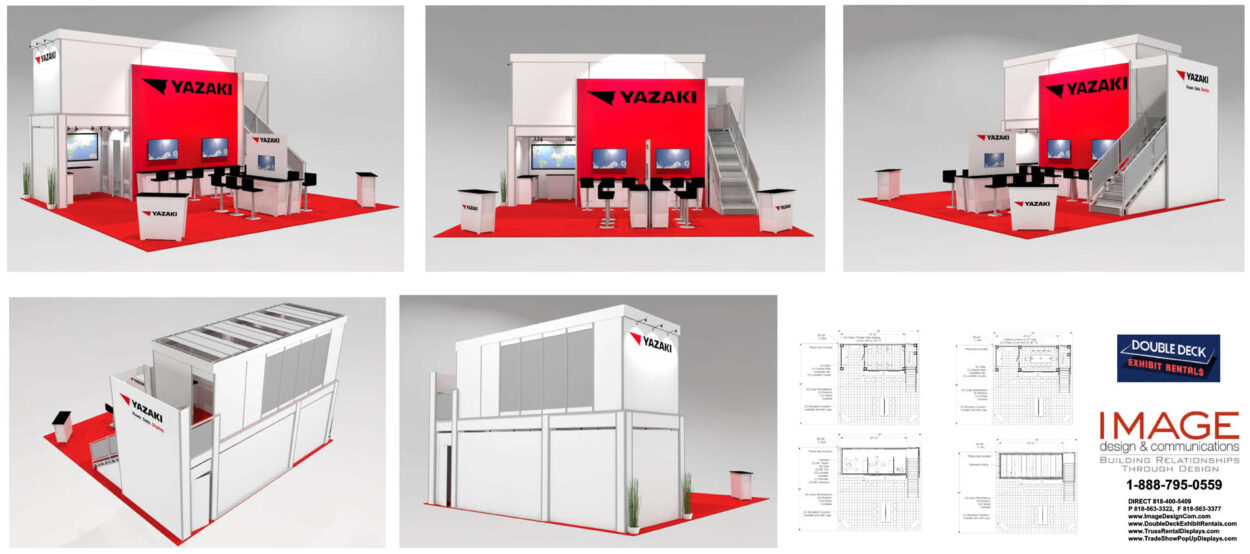30′ Two Story Double Deck Exhibit Design Featuring 4 Offices
There are three offices on the second level, one with a locking door and window. Space for a refrigerator and cabinet is provided adjacent to the stairs. Optional fabric ceiling panels are shown on the second story. These can also be brushed aluminum hard panels for maximum noise reduction.
The lower level has a large conference/theater room and a meet and greet/hospitality area. The meeting room is extra large and would enlarge the 9’x9’ space if made smaller.
The design is convertible to provide more open space on either level. Workstations accommodate 4 people, each with space for signage.
Graphics are placed to maximize the front view, accommodate a secondary side view, and minimize the cost of graphics on the back.
This layout is designed for a single staircase at just under 300 sq. ft. per Las Vegas two story exhibit requirements.
Structure
28’ x 9’ Deck including frosted plex windows, closet under stairs, lower level meeting room with locking door, one meeting room at the end with locking door, 9’x9’ plex window
YAZ3030
Structure $80,000. Graphics $7,000. With furniture as shown $100,761. Setup and dismantle labor and transportation included.
