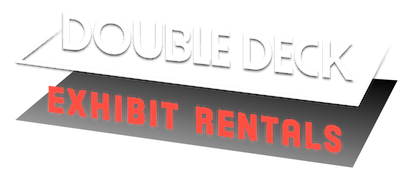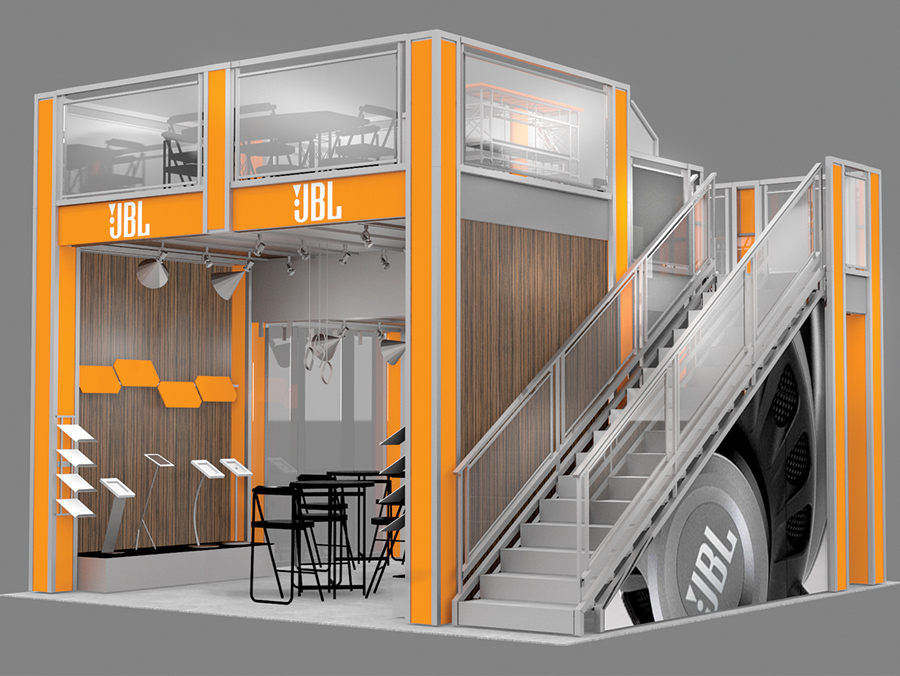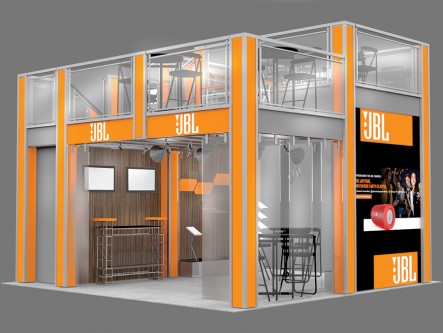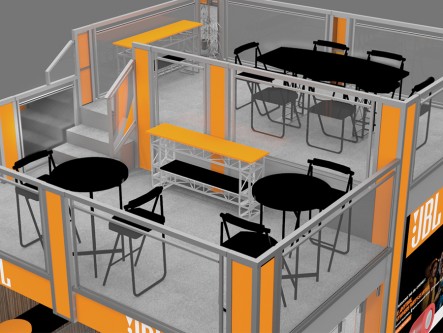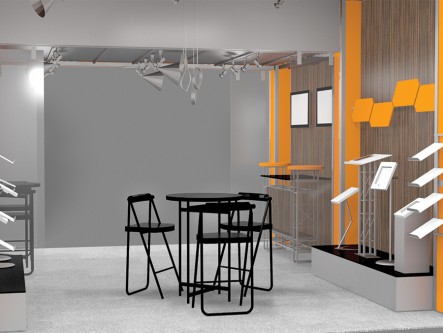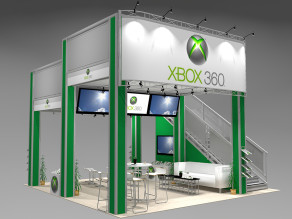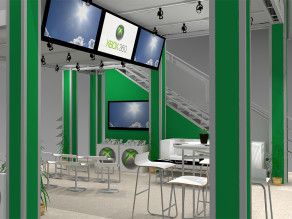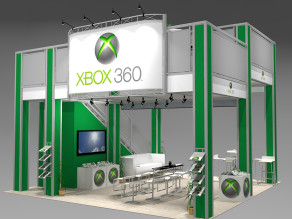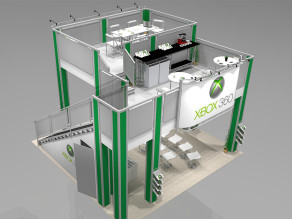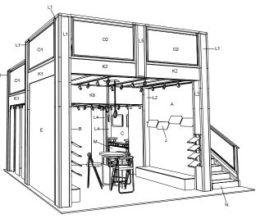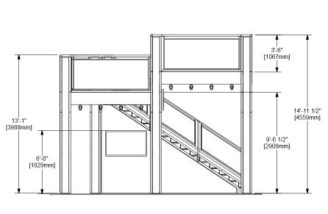The EX2020 Two-Story Display Is An Excellent Study In Functional Ascetics.
Three Levels Segment The Second Story And Creates A 10′ Ceiling Downstairs. The EX2020 was designed as a challenge to push the limits on space usage and showcase the amazing adaptability of our modular double-deck system. This two-story display in your 20×20 spot on the tradeshow floor will wow the clients and the competition. The first floor is great for showcasing products and having informal discussions. When your marketing magic kicks in and the client is ready for a more in-depth meeting, the first part of the second level is perfect to formally discuss the deal and then pop over to the second area of the upper level for a celebratory beverage. This is the most unusual two-story display design out there!
BASIC VERSION
TURN KEY RENTAL PRICE: $48,521
PURCHASE PRICE: $115,500
- Structural truss system
- Stairs
- Wall frames and doors
- Rails
- Deck boards
- Lights
- Ceilings
- 1/4” frosted plex rail infills
- Unprinted sintra infills and wall panels
- 3 crates
- Est. weight 5,000 pounds
ACCESSORIES AVAILABLE NOT SHOWN:
- rectangle designer counters w/ shelf and graphics – $1,145 / each
- 4-shelf lit racks – $280 / each
- laptop shelves – $220 / each
- column mount swivel LCD mounts – $175
- column mount fixed LCD mounts – $150
- 6’ straight sign w/ graphic and 2 lights – $1,474
ENHANCED VERSION AS SHOWN INCLUDES:
TURN KEY RENTAL PRICE: $48,250
PURCHASE PRICE: $104,000
- 2 6′ credenzas: $600 each
- 3 Bistro height tables: $225 each
- 7 Curve back stools: $95 each
- 1 Conference table w/6 Curve back chairs: $900
- 8 Literature holders: $160 each
- 1 Rectangle service counter: $450
GRAPHIC OPTIONS
- Graphics Package A | Upper signage: $4840
- Graphics Package B | Lower signage: $360
- Graphics Package C | Upper and Lower Signage: $5200
- All packages include infill columns in 12 standard colors
More Info about The EX2020
The area under the deck is brilliantly illuminated with ceiling mounted lights. Your graphics are sure to look great and you can always add signage, walls, or hanging signs for even more visibility at the show. The straight staircase and landing is positioned behind the mural wall, available for storage space as well. The 9 x 17 upper decks are large enough to create two distinct meeting areas or host a private cocktail party. Downstairs is a very open exhibit space with a single wall as a billboard focal point. Minimum floor space required 18 ft x 15 ft. Includes Las Vegas approved lighting. One of our most popular Double Deck Exhibit Rental at the Las Vegas and Sands Exposition Centers.
