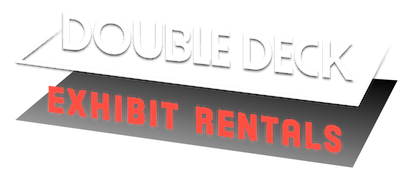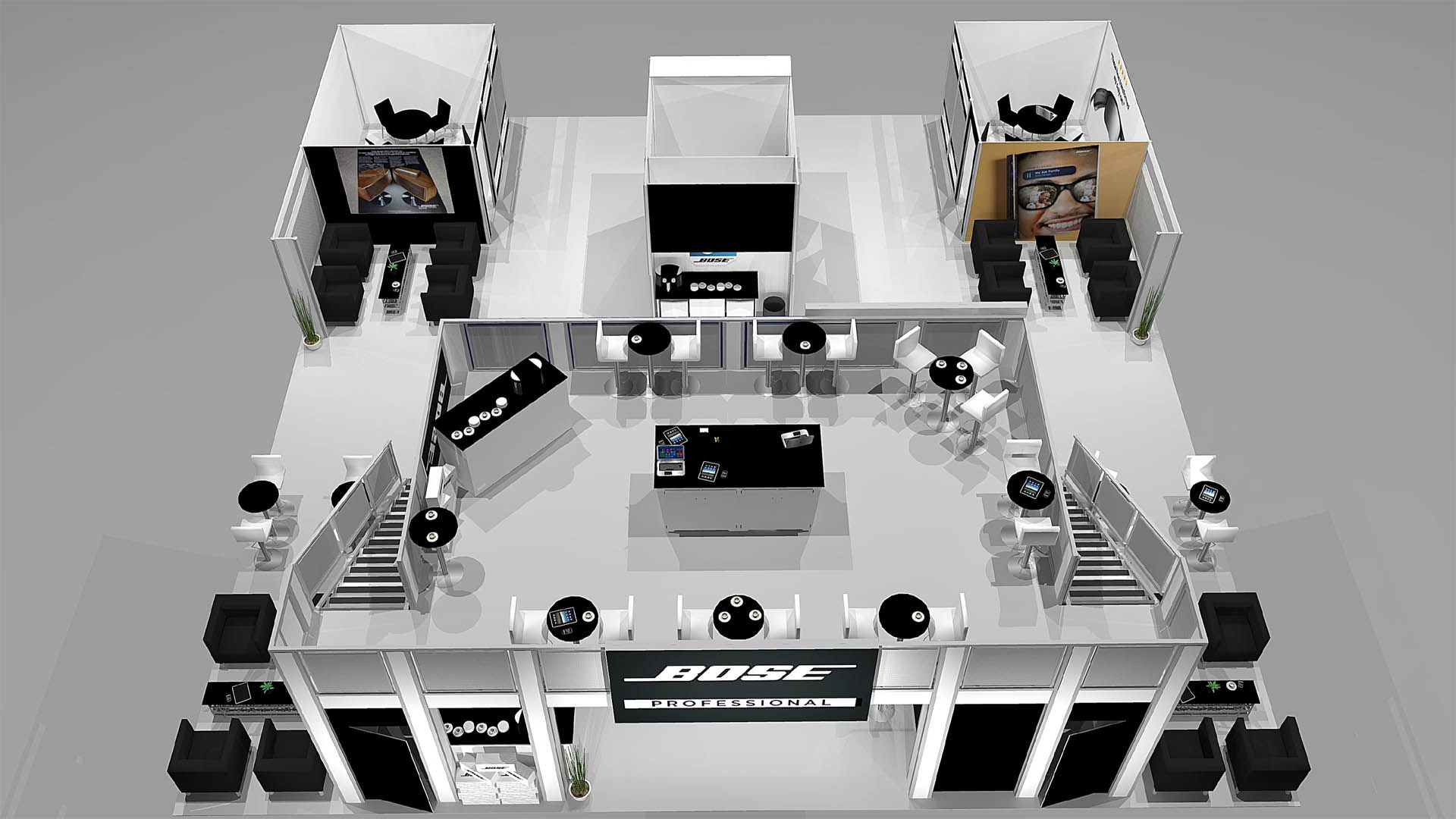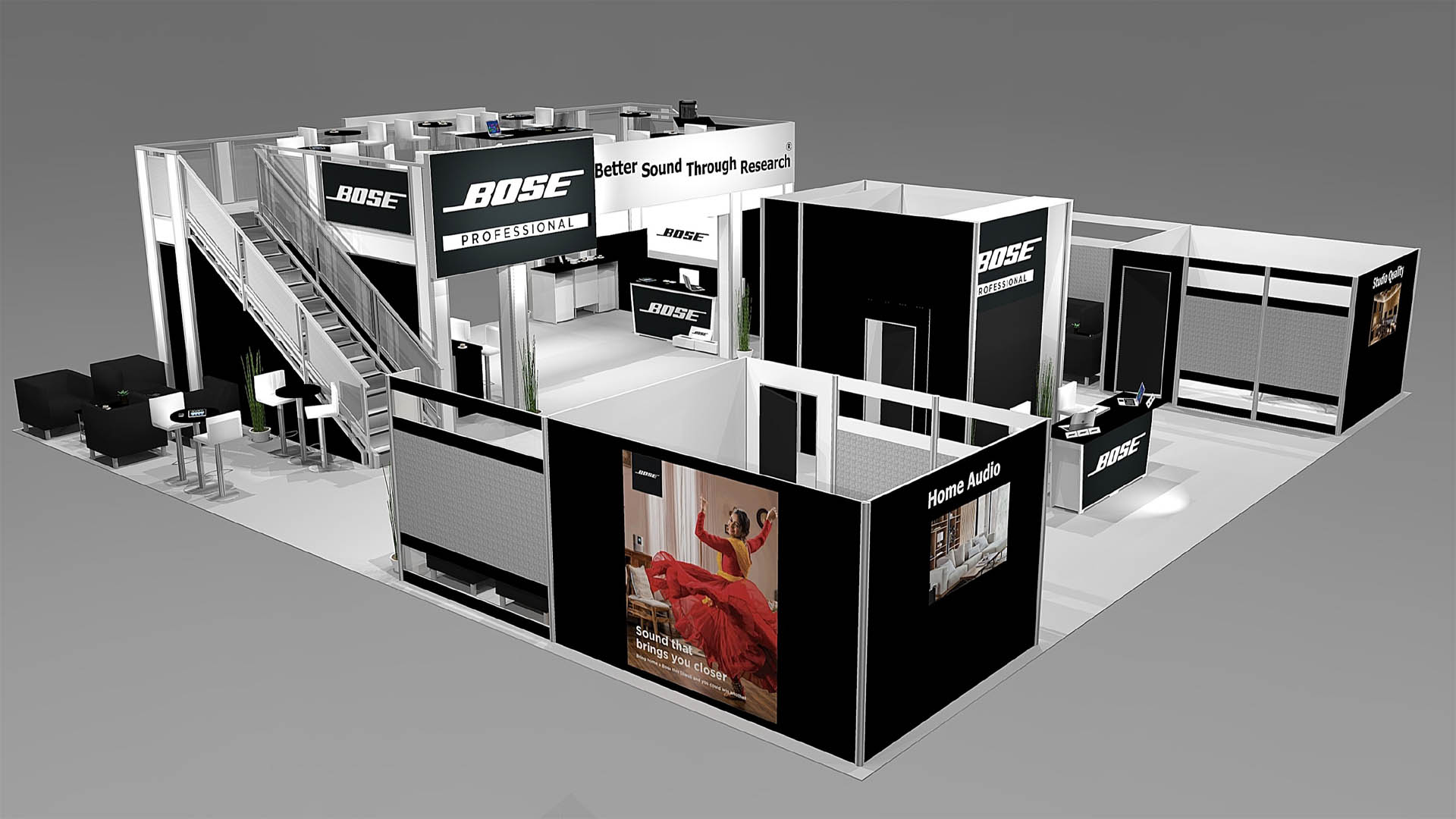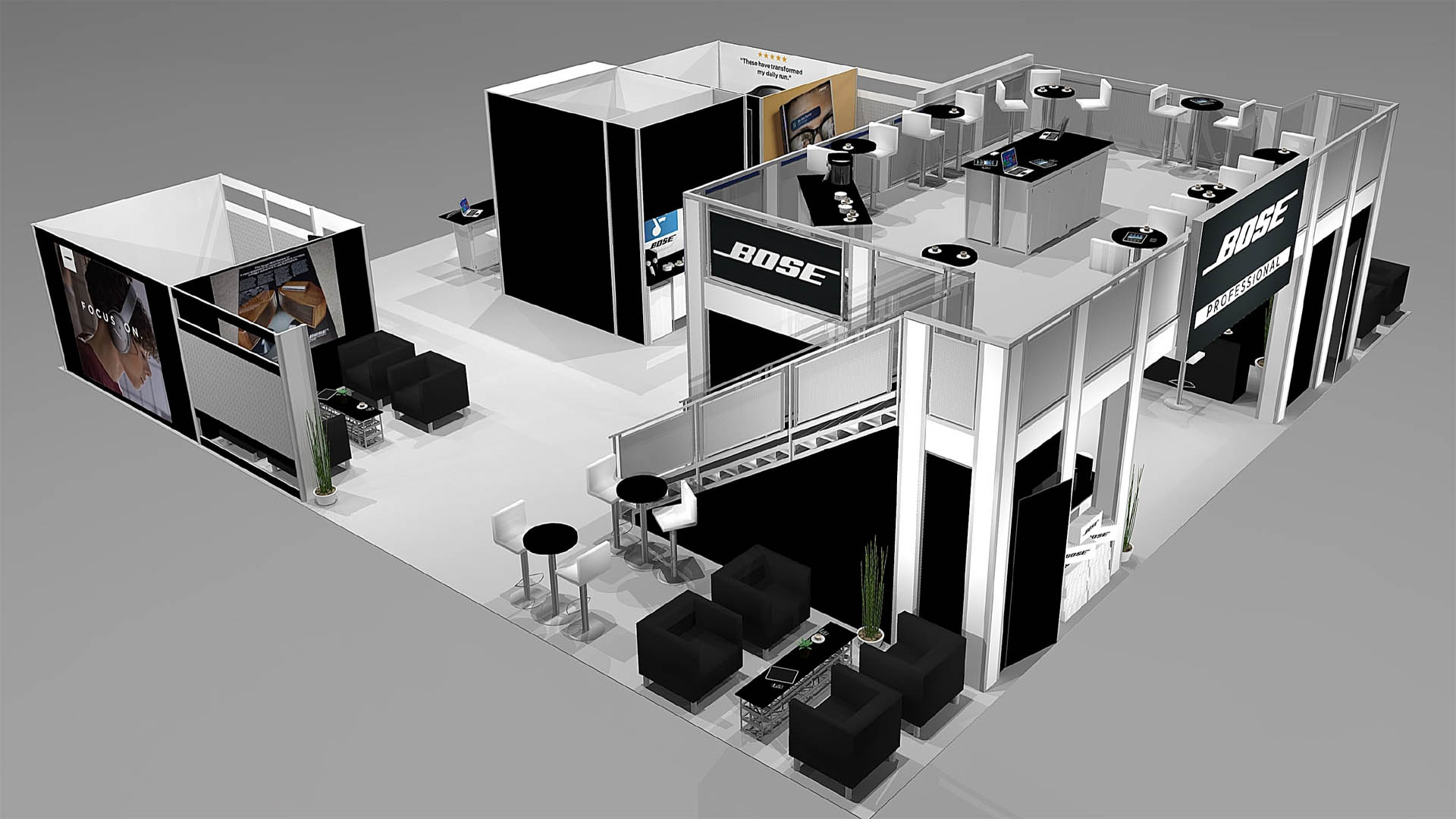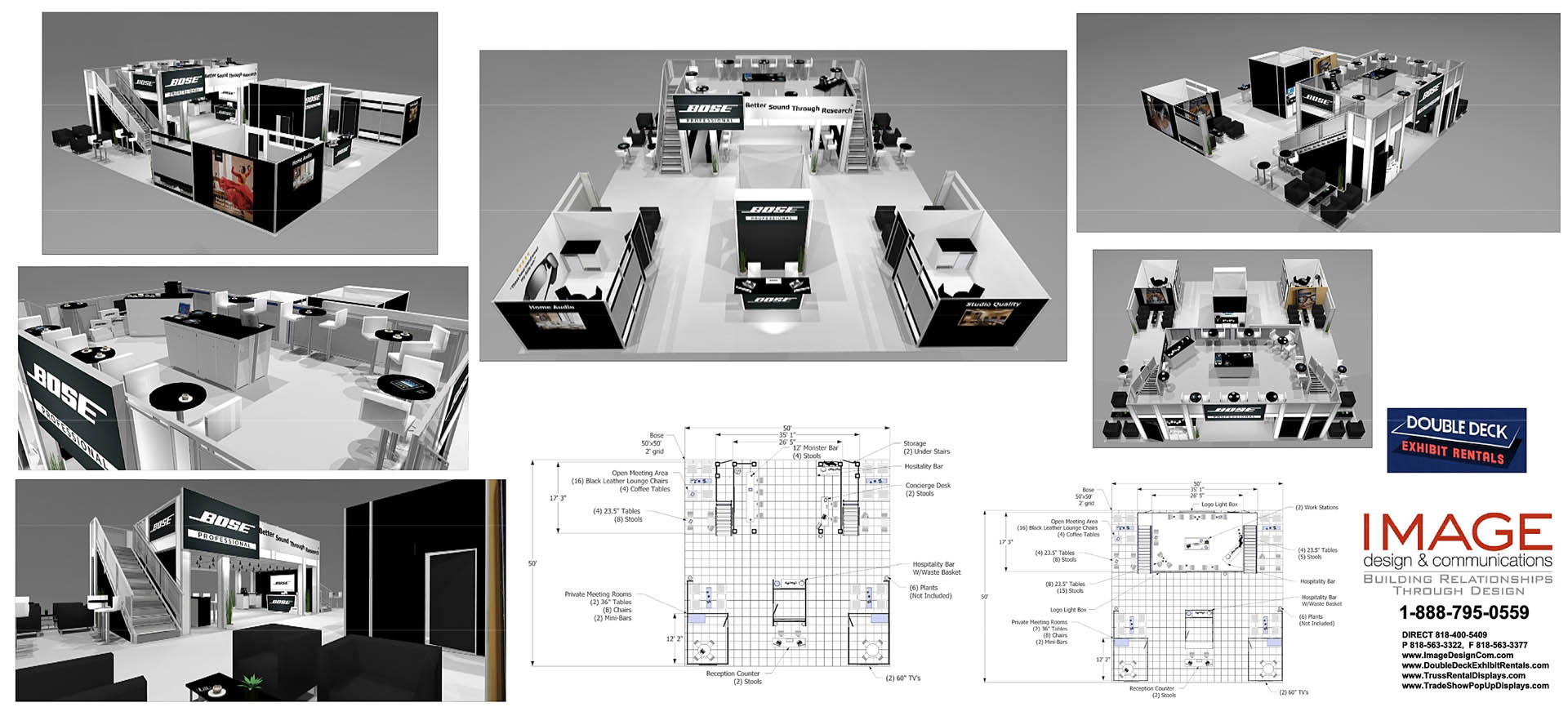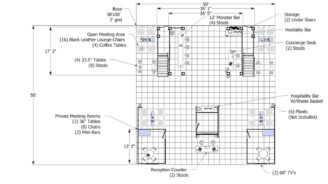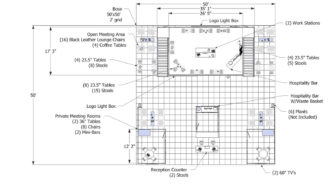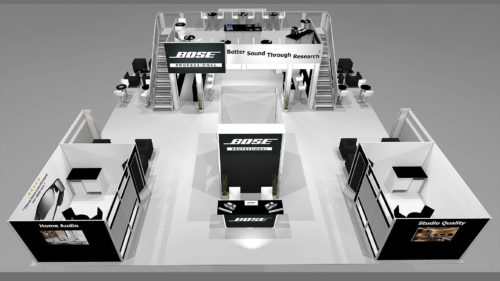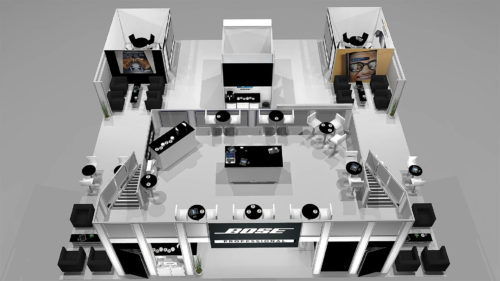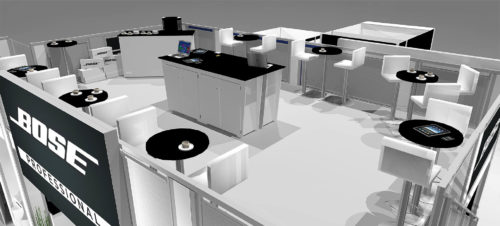Double Deck Island Design with extra meeting, hospitality, and Storage Space
This space-efficient design also makes good use of each design component. The front offices utilize corner space, usually wasted. They provide graphic messaging space visible from all directions of the aisle, generous private meeting space with windows, and casual meeting space.
The reception area greets customers with a giant 8′ w x 12′ high backlit logo wall. It’s part of a large locking storage closet with interior shelving for staff and swag. On the back a hospitality center for clients.
The double-deck has a coffee bar with a large graphic wall and opposite, a concierge desk with a hospitality center, unprinted white wall paneling that creates focus on the 3D logo letters. This area could also have one or two private meeting areas. Upstairs, a bar, back to back counters with storage. This area would normally be used for Bistro tables and stools or lounge furniture or exclusive meeting space for VIPs.
Graphics are used sparingly but effectively. Two backlit 8′ w x 10′ signs mounted to the deck railing illuminate the crisp, brilliantly lit logo graphics. Deck railing graphics provide ample messaging space.
DB5050
$122,000 Turnkey Rental Price
$18,000 graphics as shown
Cost of furniture not included
White-Glove Total Show Services coordination is available
