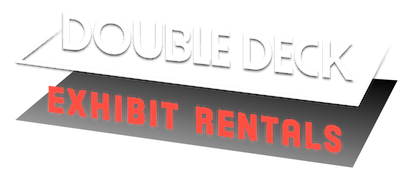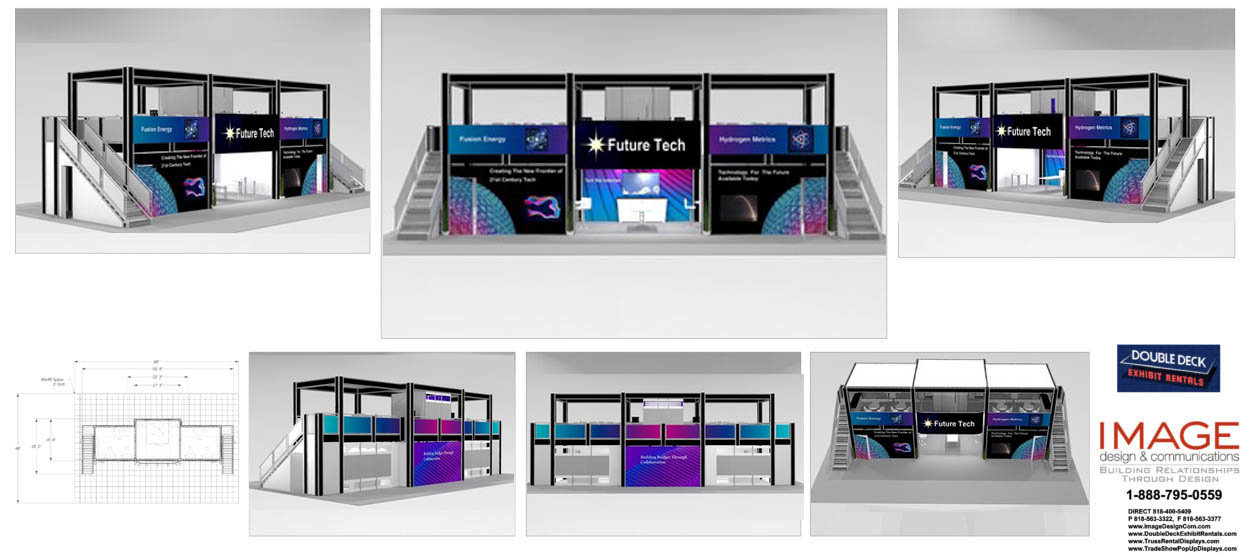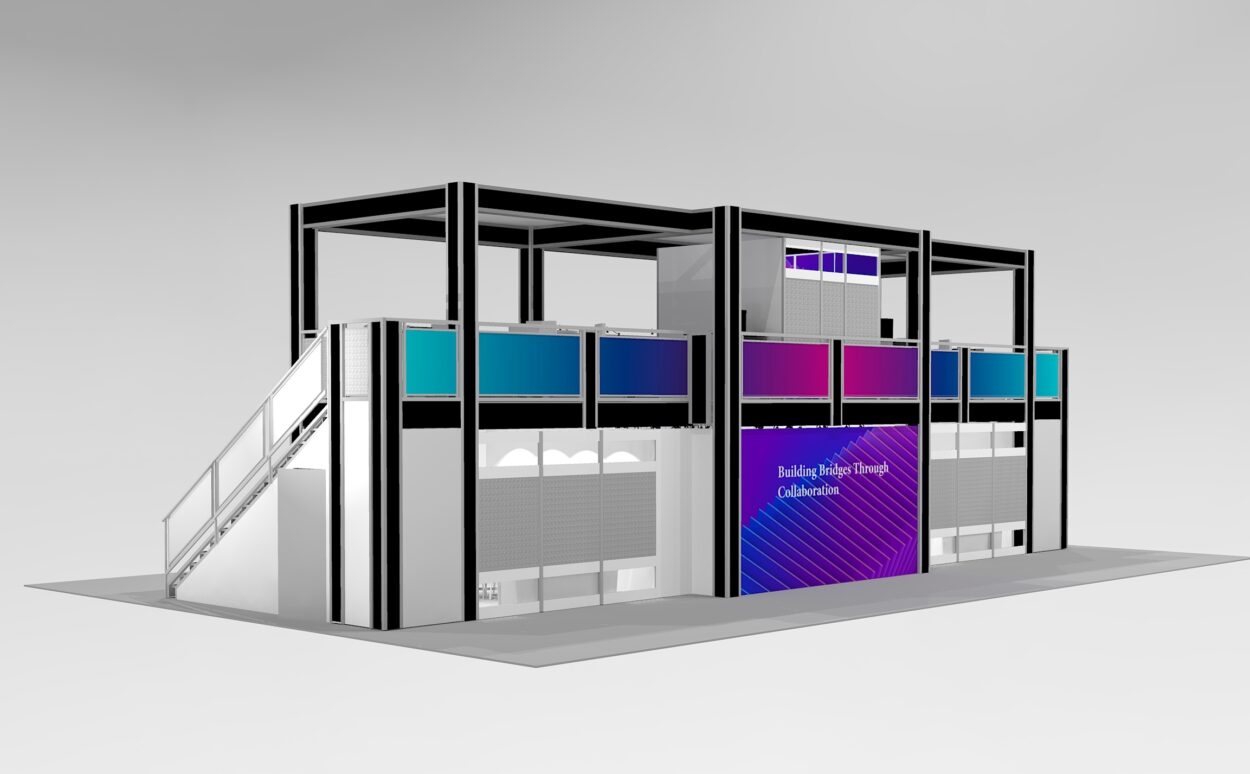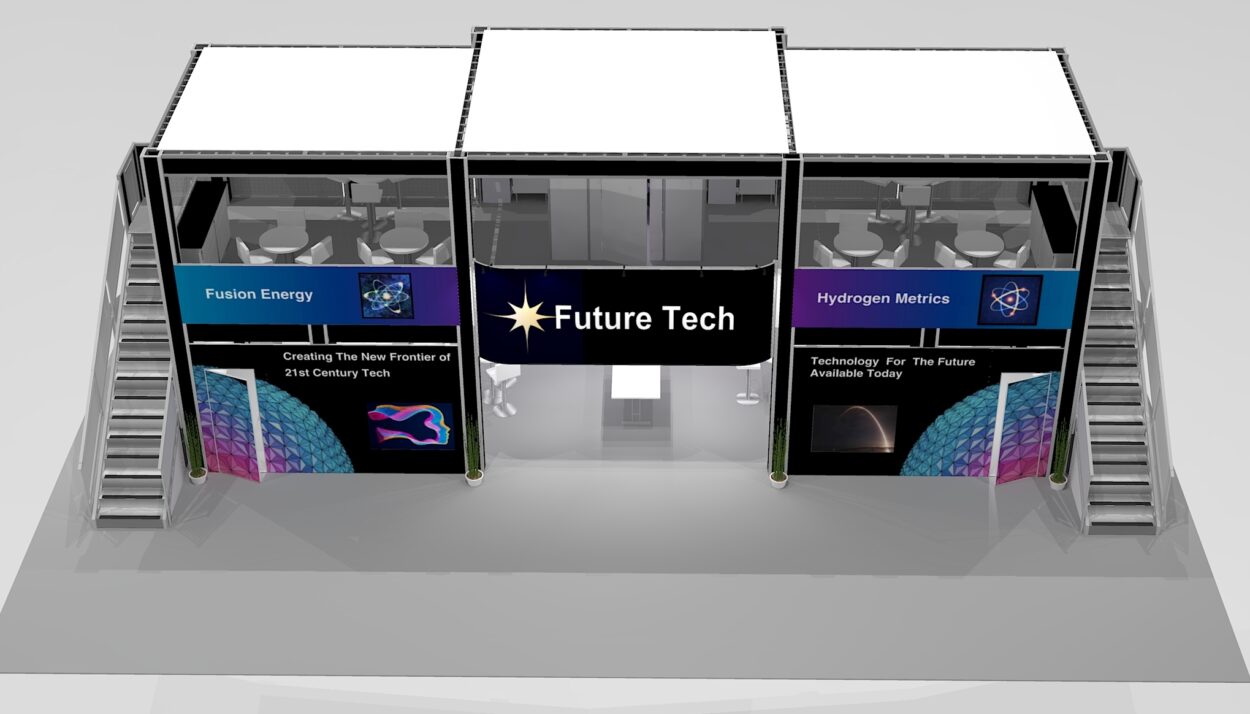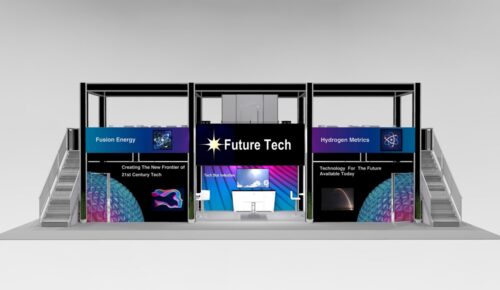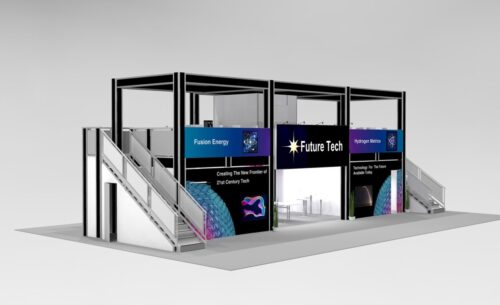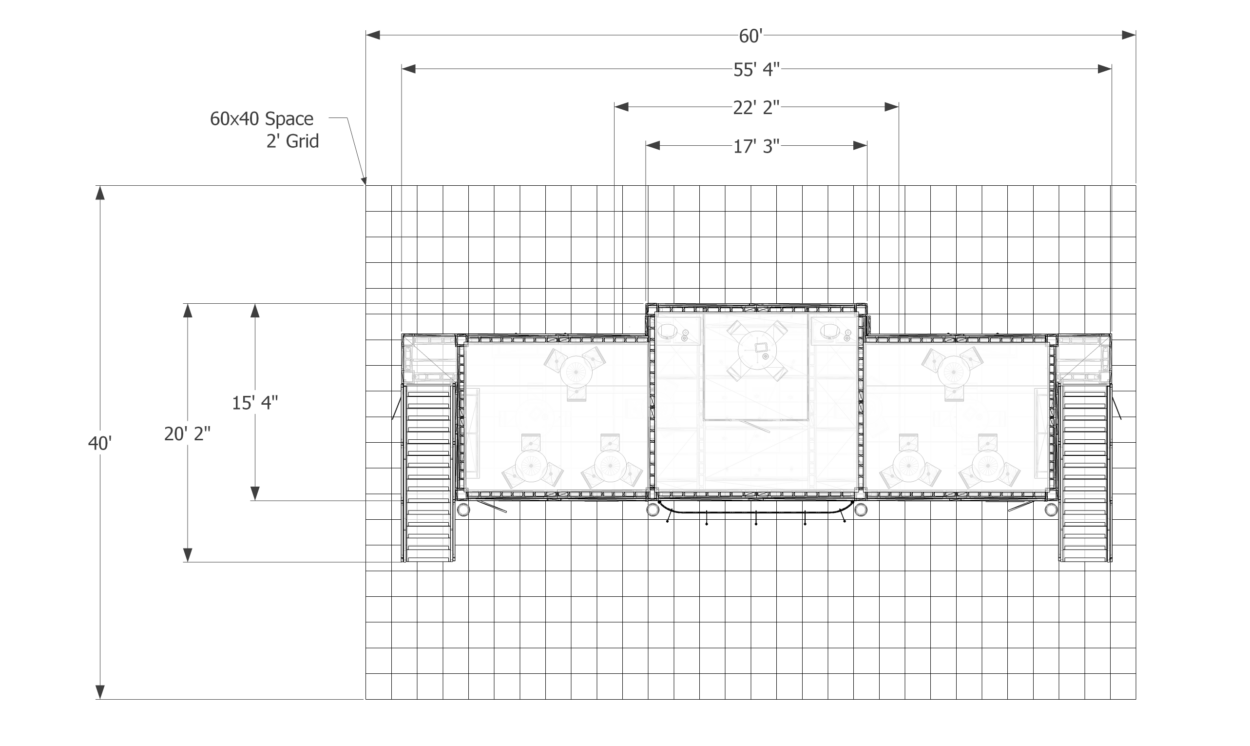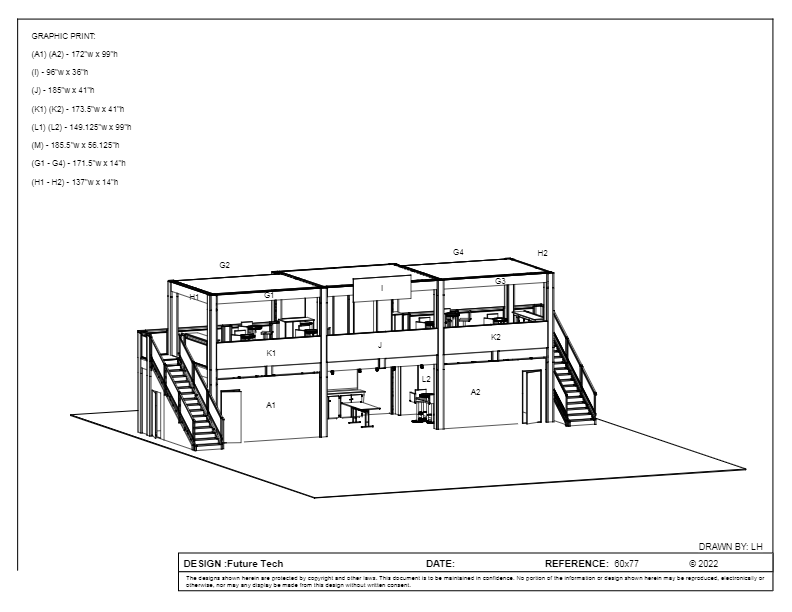Two Story Double Deck Exhibit With Offices And Hospitality Area
This double deck design combines tremendous visibility and functionality. 55’x20’. Two spacious offices are located on either side of a hospitality /meet and greet room. (This space could be open front and back). The upper level provides a third office or food prep space. There’s plenty of room for casual meetings and hospitality.
The optional second-level overhead structure is available full or partial length across the top. It provides tremendous visibility on the show floor, impressive close-up or far away. It can support a sound-reducing ceiling or shade canopies for outdoor trade shows and events.
Prices include transportation and labor in Las Vegas.
FT5520
Structure as shown $156,533
Graphics $46,402 (variable)
