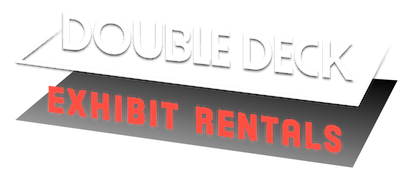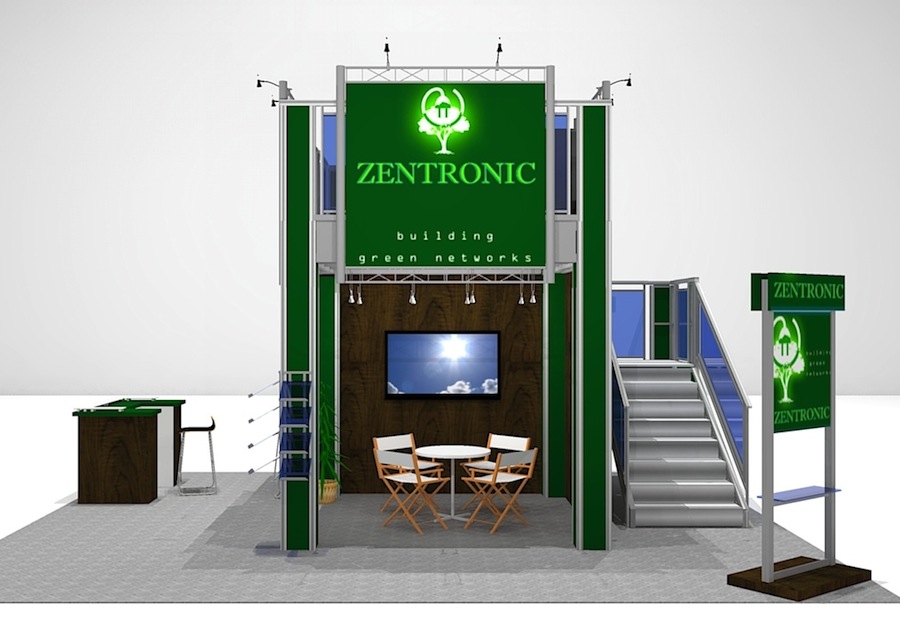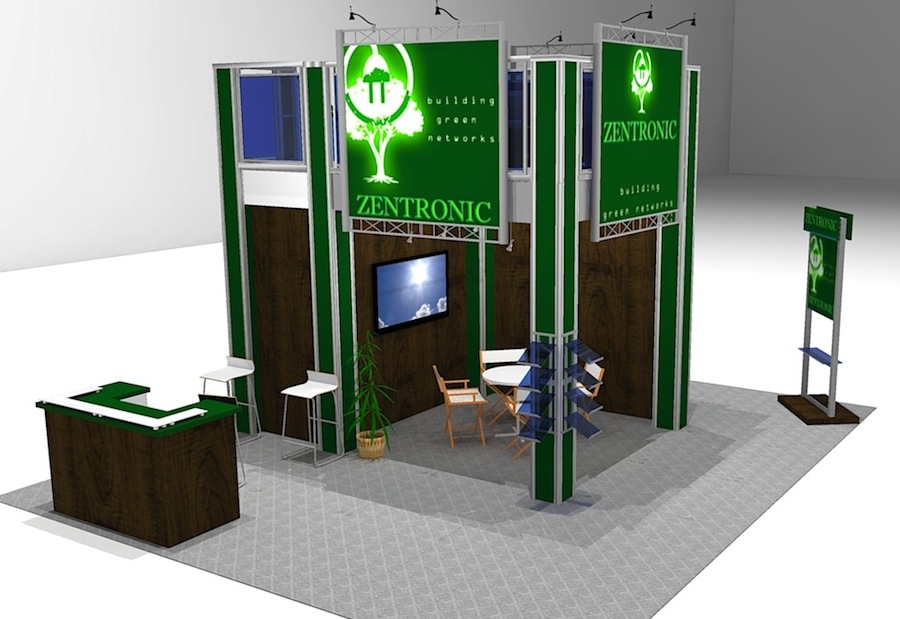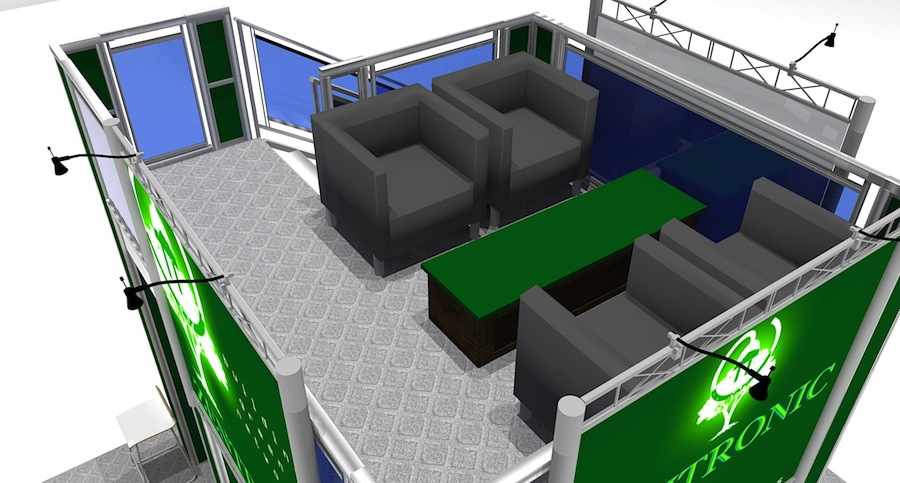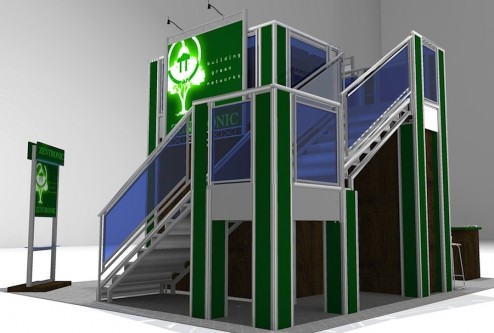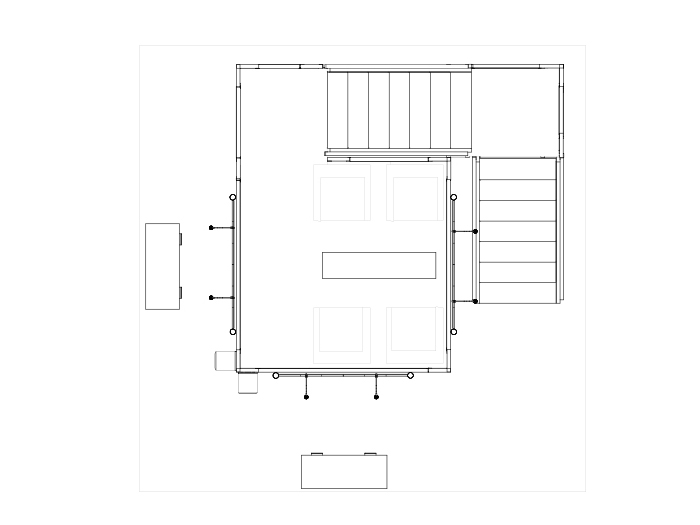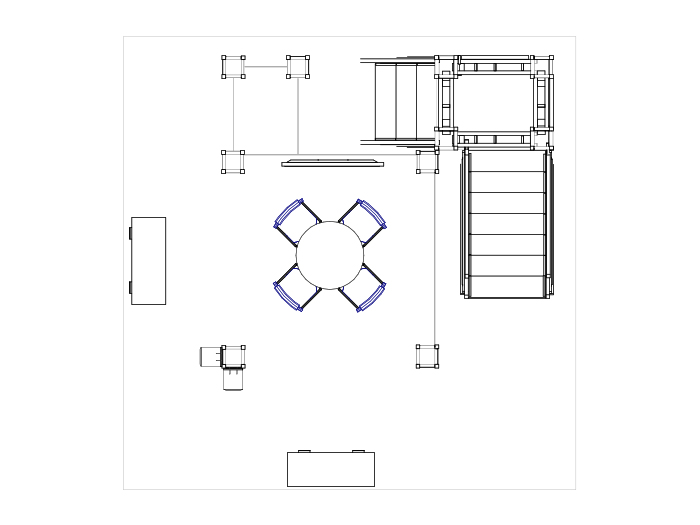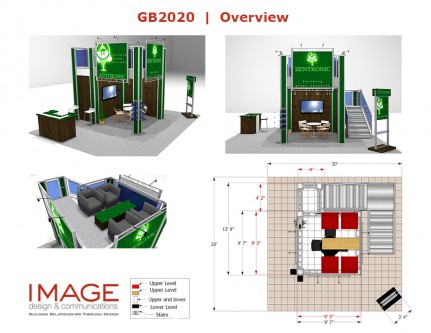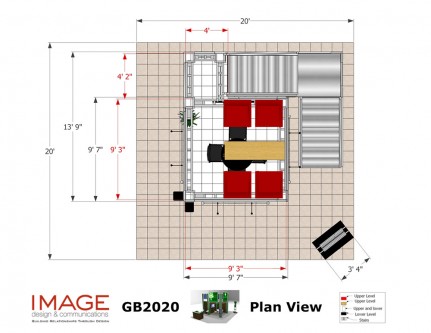A Double Deck Exhibit Design with Plenty of Storage
The Double Deck Exhibit Design GB2020 combines a 9ft x 9ft upper deck with a beautiful wrap-around staircase to create a private oasis above the noise of the show floor. If you need the advantages of a double deck but only have a 20×20 space AND you need to show large product AND have secure storage, the GB2020 is the perfect candidate. The upper level is large enough to make a conference room or lounge area that can be as private or open as you need.
BASIC VERSION
TURN KEY RENTAL: $30,350
PURCHASE: $67,705
- Structural truss system
- Stairs
- Wall frames and doors
- Rails
- Deck boards
- Lights, ceilings
- 1/4” frosted plex rail infills
- Hyperlite signs with fabric graphics
- Unprinted sintra infills and wall panels and 3 crates
- Est. weight 5,000 pounds
- 9′ x 9′ second level
- Locking closet under Landing
- Wrap around Stairway
- 2 Upper Logo Sign Hardware and Lights
- Ceiling with 8 Telescopic Lights
- 2 Full Height Walls
ACCESSORIES AVAILABLE NOT SHOWN:
- 2 EZ6 rectangle designer counters w/ shelf and graphics – $1,145 / each
- 36” diameter meeting table – $325 / each
- 4 curve back pack chairs – $149 / each
- 2 4-shelf lit racks – $280 / each
- 1 large LCD mount – $350 / each
- 1 EZ612 coffee table – $1,008 / each
- 4 leather lounge chairs – $650 / each estimated
ENHANCED VERSION AS SHOWN INCLUDES:
TURN KEY RENTAL: $35,000
- 1 36″ Diameter Meeting table
- 4 Curve Back Chairs
- 2 Rectangle Designer Counters
- 2 Four Shelf Literature Racks
- 1 Large LCD mount
- 1 Coffee Table
- 4 Leather Lounge Chairs
- 8 Literature Shelves
GRAPHIC OPTIONS
- Graphics Package A | Upper signage: $2,090
- Graphics Package B | Lower signage: $2,090
- Graphics Package C | Upper and Lower Signage: $4,180
- All packages include infill columns in 12 standard colors
- Cost of printed infill columns : $3,380
More Info about The GB2020 Exhibit Design
By walling in the upper level in this design, you can will not only create a private meeting area but also expand the square footage of available graphic space. Make the most of the height and power of your double exhibit for getting your image and message to shout out across the tradeshow floor. The stairs and closet enclosure provide for some interesting shapes for eye catching graphic design. Very interesting visual effects can be accomplished by adding graphics to the star risers. Downstairs, the two walls create a nice place for a theater or a casual meeting area. You can even create a mini store with slat wall and hanging accessories. This is a very open exhibit with plenty of space for two reception counters along the two exterior sides. A storage closet is located under the stair landing.
Oversized 6’ wide signs act as billboards to draw attendees to your booth. When your space is limited, this design will make the most of it with a compact double deck exhibit. All of our double deck exhibits are approved for use in all major American venues including the New Orleans Morial Convention Center.
