Specialists in Double Deck Trade Show Exhibit Rentals | Email Us | (702) 672-1967
Turnkey Service
All costs included in price
All costs included in price
Leading Provider
of Trade Show Exhibits
of Trade Show Exhibits
Founded
in 1999
in 1999
VL5030 Upper deck + variations
SEE TWO FLOOR PLAN IDEAS FOR THE UPPER DECK | Click on the arrow to open or close
SEE DESIGN VARIATION A | Click on the arrow to open or close
SEE DESIGN VARIATION B | Click on the arrow to open or close
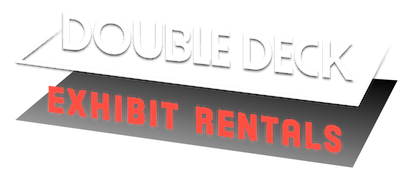
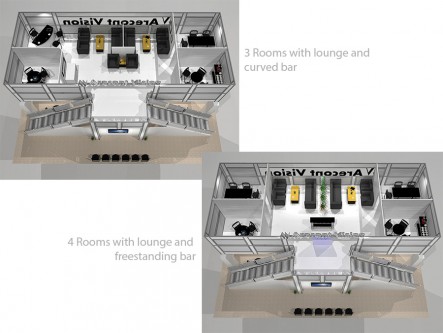
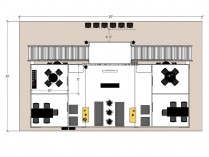
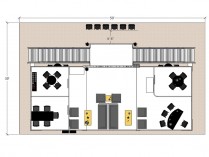
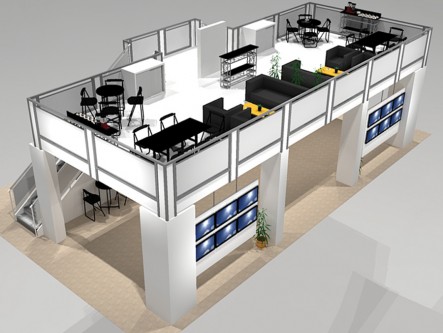
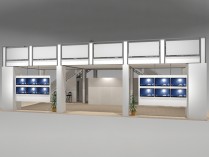
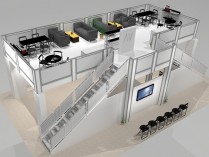
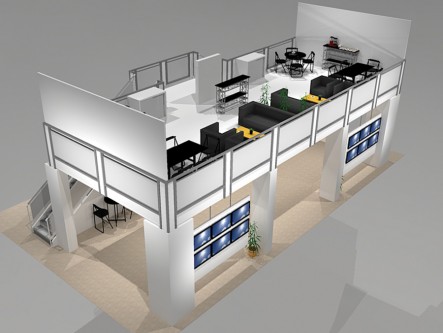
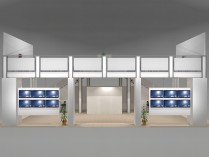
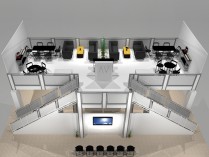
No Comment
You can post first response comment.